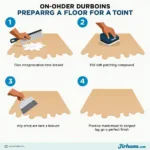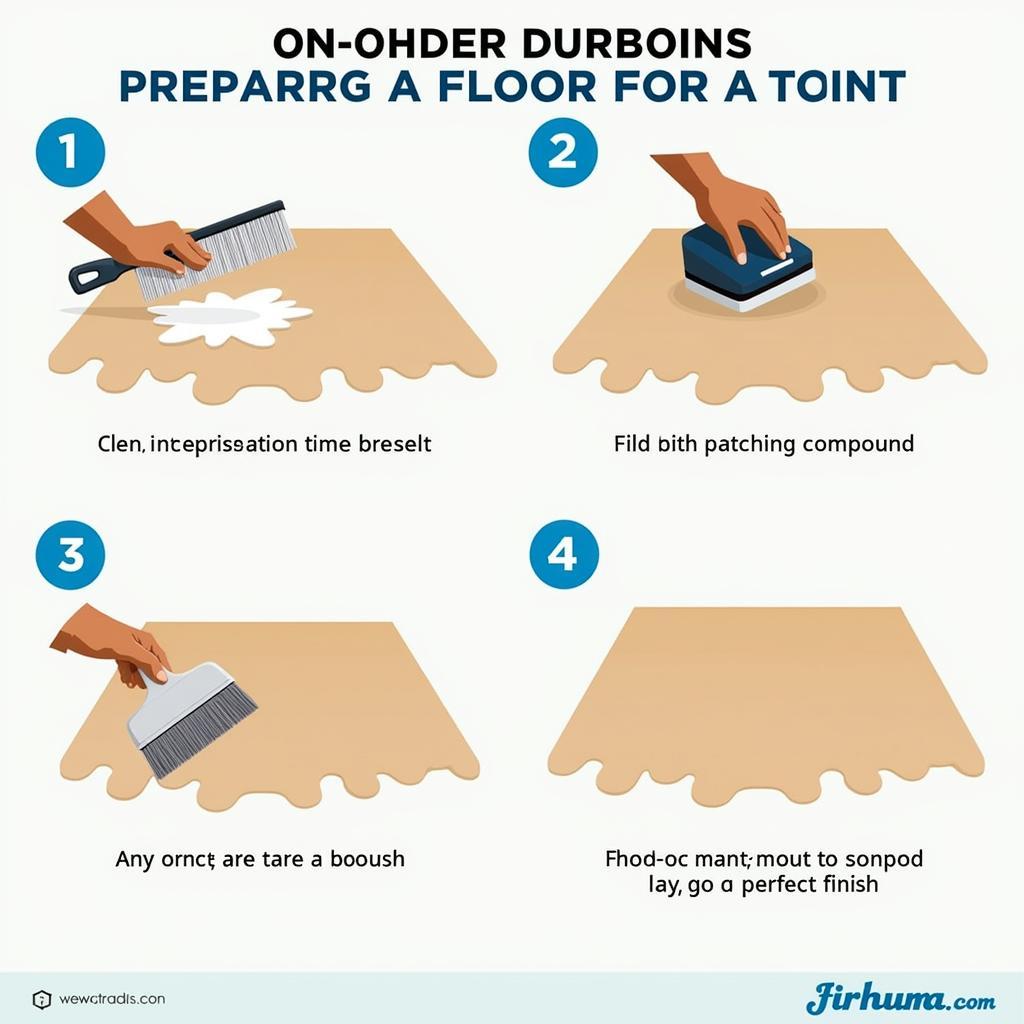Integrating pillars into a kitchen island layout can pose unique design challenges. Whether they’re structural necessities or remnants of a previous renovation, these vertical elements can affect the island’s functionality and aesthetics. However, with careful planning and a touch of creativity, a kitchen with pillars on the island can become a stunning focal point that seamlessly blends architectural interest with practical design.
Embracing the Pillars: Turning Challenges into Design Features
Instead of viewing pillars as obstacles, consider how they can enhance your kitchen’s character.
- Highlight with contrasting materials: Wrap the pillars in a material that contrasts with the island cabinetry, such as reclaimed wood, exposed brick, or a sleek stainless steel finish. This draws attention to the pillars while creating a visually appealing focal point.
- Incorporate open shelving: If the pillars are located towards the ends of the island, consider incorporating open shelving between them. This not only provides practical storage but also breaks up the visual mass of the pillars.
- Create a two-toned island: Use the pillars as a natural dividing line to create a two-toned island. For example, paint the base of the island a darker hue and the portion above the countertop a lighter shade, creating visual separation and depth.
Functional Design Considerations for Pillars on an Island
Functionality is paramount in any kitchen design, and integrating pillars on an island requires careful consideration to ensure optimal workflow and ease of use.
- Traffic flow and spacing: Ensure ample space around the pillars for comfortable movement and traffic flow. The National Kitchen and Bath Association (NKBA) recommends a minimum of 42 inches of clearance between countertops and obstructions for a single cook and 48 inches for multiple cooks.
- Work zones and appliances: Consider the placement of work zones and appliances around the pillars. Avoid positioning the sink or cooktop directly behind a pillar, as this can hinder accessibility and create tight spaces.
- Seating options: If you envision incorporating seating at the island, strategize the placement of bar stools or chairs to avoid awkward legroom or obstruction from the pillars.
Illuminating the Island: Lighting Solutions for Pillars
Proper lighting is essential for both functionality and ambiance in a kitchen. When you have pillars on the island, it’s important to consider how they might cast shadows or affect the overall lighting scheme.
- Pendant lights: Suspend pendant lights above the island, strategically placed to illuminate work zones and provide ample light for tasks like food preparation and cooking. Consider using multiple pendants to create a balanced and well-lit environment.
- Recessed lighting: If you have adequate ceiling clearance, opt for recessed lighting around the perimeter of the island. This provides general illumination and helps to minimize any shadows cast by the pillars.
- Under-cabinet lighting: Installing under-cabinet lighting beneath the countertop overhang adds a warm and inviting glow, while also providing task lighting for those seated at the island.
Style and Aesthetics: Design Inspiration for Kitchens with Pillars on Island
Pillars can lend themselves to a variety of kitchen styles, adding character and architectural interest.
- Traditional kitchens: Embrace the classic elegance of traditional design by incorporating pillars with decorative molding details. Pair with rich wood cabinetry, ornate hardware, and warm, inviting colors.
- Modern kitchens: For a sleek and contemporary aesthetic, opt for pillars with clean lines and a minimalist design. Consider using materials like stainless steel, concrete, or reclaimed wood to complement modern cabinetry and appliances.
- Industrial kitchens: Enhance the raw and edgy vibe of an industrial kitchen by leaving pillars exposed or incorporating metal accents. Pair with open shelving, Edison bulb lighting, and distressed finishes for an authentic industrial feel.
Conclusion
A kitchen with pillars on the island doesn’t have to be a design dilemma. By embracing the architectural elements, considering functionality, and incorporating creative lighting solutions, you can transform this unique layout into a stunning and practical focal point. Remember to carefully plan your design, choose materials that complement your style, and optimize lighting to create a kitchen that is both beautiful and functional.
FAQs
Q: Can I remove the pillars from my kitchen island?
A: It’s crucial to consult with a structural engineer before removing any pillars, as they may be load-bearing and essential for the stability of your home.
Q: What is the best way to incorporate seating around pillars on a kitchen island?
A: Consider using a curved or custom-shaped countertop to accommodate seating while providing ample legroom and clearance from the pillars.
Q: How can I make the pillars blend in with the rest of the kitchen design?
A: You can paint the pillars the same color as the island cabinetry or use a material that complements the surrounding finishes for a cohesive look.
Need further assistance in designing your dream kitchen with pillars on the island? Contact our team at Phone Number: 0902476650, Email: [email protected] or visit our address: 139 Đ. Võ Văn Kiệt, Hoà Long, Bà Rịa, Bà Rịa – Vũng Tàu, Vietnam. Our 24/7 customer support is here to help!





