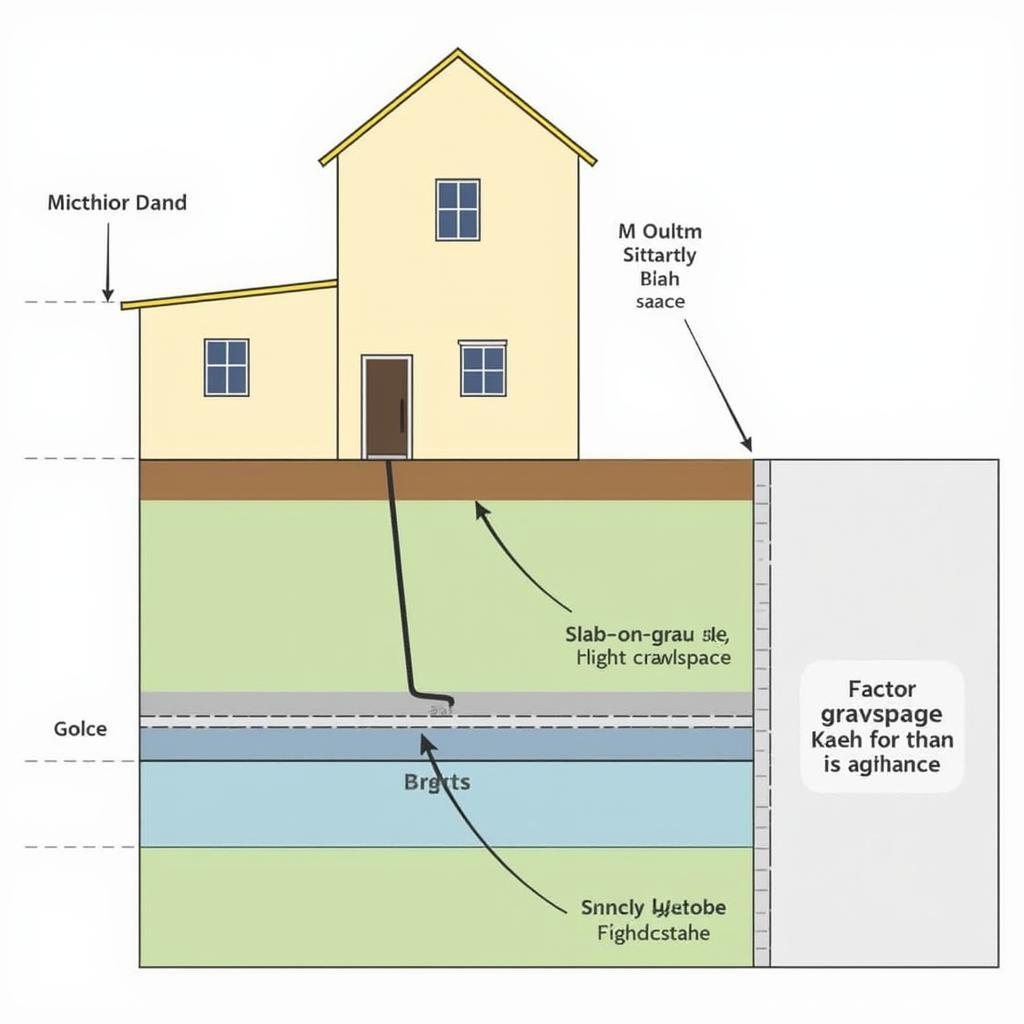Foundation Height is a crucial aspect of any construction project, influencing stability, drainage, and overall structural integrity. It refers to the vertical distance between the ground level and the top of the foundation wall. Determining the appropriate foundation height involves considering various factors, including soil conditions, climate, building design, and local building codes.
Factors Influencing Foundation Height
Several factors come into play when deciding on the ideal foundation height for a structure:
- Soil Type and Bearing Capacity: Different soils have varying abilities to support weight. Stable, well-drained soils like gravel can handle shallower foundations, while expansive clay soils, prone to swelling and shrinking with moisture changes, require deeper foundations to mitigate potential movement.
- Climate Considerations: Areas with frost lines, where the ground freezes during winter, need deeper foundations to prevent frost heave – the upward expansion of soil due to freezing – from damaging the foundation.
- Water Table and Drainage: High water tables or poor drainage necessitate elevated foundations to prevent water damage and ensure proper moisture control.
- Building Design and Load: The weight and size of the structure directly impact the foundation requirements. Heavier buildings or those with uneven load distributions often necessitate deeper and more robust foundations.
- Local Building Codes and Regulations: Building codes specify minimum foundation depths based on local climate and soil conditions, ensuring structural safety and compliance with regulations.
Types of Foundations and Their Heights
The choice of foundation type also influences the required height:
- Basement Foundations: These extend below ground level, providing living space or storage. Basement foundation walls typically range from 7 to 8 feet high to accommodate headroom and meet building codes.
- Crawlspace Foundations: Built above the ground with a crawl space underneath for access to utilities, crawlspace foundations usually range from 1 to 4 feet in height.
- Slab-on-Grade Foundations: These foundations are poured directly on the ground and are suitable for areas without frost lines. The slab thickness, typically around 4-6 inches, determines the foundation height.
 Foundation Types Comparison
Foundation Types Comparison
Importance of Proper Foundation Height
Choosing the correct foundation height is vital for several reasons:
- Structural Stability: An adequate foundation depth ensures the building’s weight is distributed evenly, preventing settling, cracking, and other structural issues.
- Moisture Control: Proper height protects the structure from moisture intrusion from the ground, preventing mold growth, wood rot, and other water-related damage.
- Energy Efficiency: Elevated foundations can create a buffer zone that improves insulation, reducing energy consumption for heating and cooling.
Determining the Right Foundation Height
Consulting with a qualified structural engineer or geotechnical professional is crucial to determine the appropriate foundation height for your specific project. They will conduct soil tests, analyze site conditions, and consider building plans to recommend the optimal foundation design and depth.
Foundation Height and Building Codes
Building codes mandate minimum foundation depths to ensure structural integrity and safety. These codes consider local climate, soil conditions, and potential hazards like earthquakes and floods. It is crucial to comply with these regulations to obtain building permits and ensure the longevity of your structure.
Conclusion
Foundation height is a critical consideration in any construction project, impacting stability, durability, and overall building performance. Factors like soil type, climate, and building design play significant roles in determining the optimal foundation depth. Consulting with qualified professionals and adhering to building codes are essential for a safe and structurally sound foundation. A well-designed and properly constructed foundation provides a strong and reliable base for your building, ensuring its long-term performance and value.
FAQs about Foundation Height
1. What happens if the foundation is not high enough?
If a foundation is too shallow, it can lead to various issues like cracking, settling, and even structural failure, particularly in areas with expansive soils or frost heave concerns.
2. Can I adjust the foundation height after construction has started?
Adjusting the foundation height after construction begins can be costly and complex. It’s crucial to determine the correct height during the design phase to avoid costly modifications later.
3. How do I know if my existing foundation is at the correct height?
Signs of foundation problems like cracks, sticking doors and windows, or uneven floors could indicate an issue with foundation height or other structural concerns. Contact a foundation specialist for inspection and assessment.
4. Are there any maintenance requirements for foundations?
Regularly inspecting your foundation for cracks, drainage issues, or signs of moisture intrusion can help prevent major problems.
5. How much does it cost to build a foundation?
Foundation costs vary widely depending on factors like size, type, materials, labor costs, and site conditions.
For more insights on related topics, you might find the following articles helpful:
Please remember that this information is intended for general knowledge and shouldn’t be considered professional advice. Consult with qualified experts for your specific construction project.
Need assistance with your foundation project?
Contact us at:
Phone: 0902476650
Email: [email protected]
Or visit us at:
139 Đ. Võ Văn Kiệt, Hoà Long, Bà Rịa, Bà Rịa – Vũng Tàu, Việt Nam.
Our dedicated customer support team is available 24/7 to assist you.





